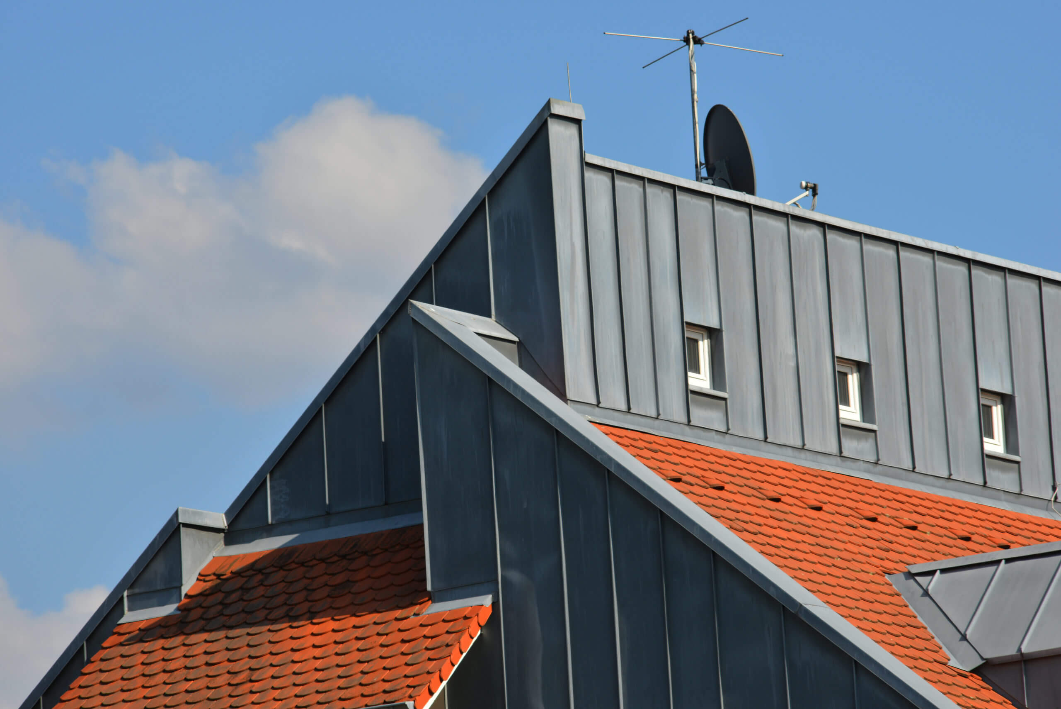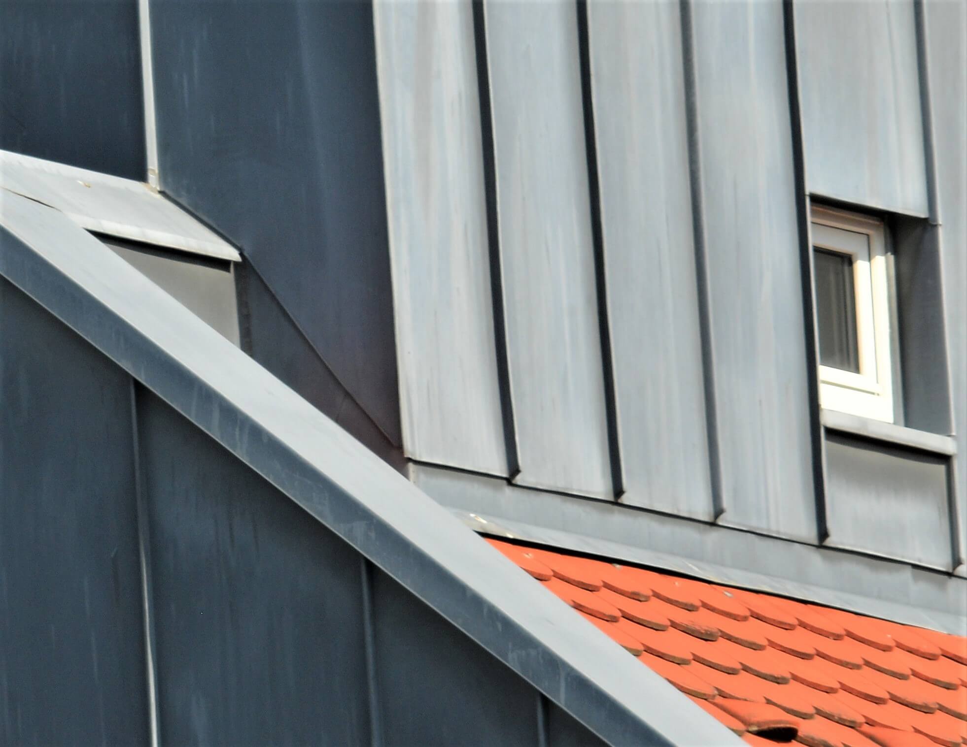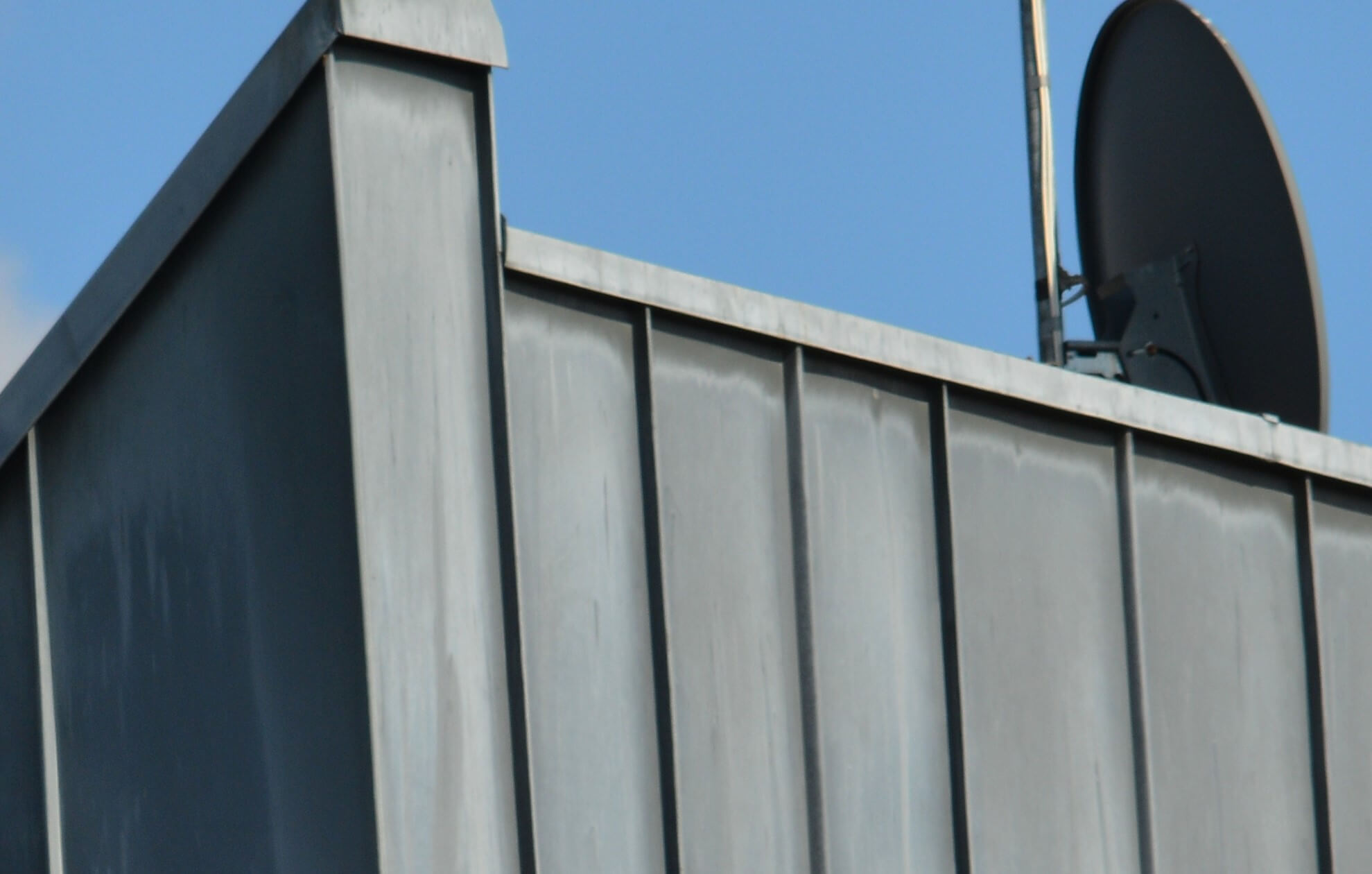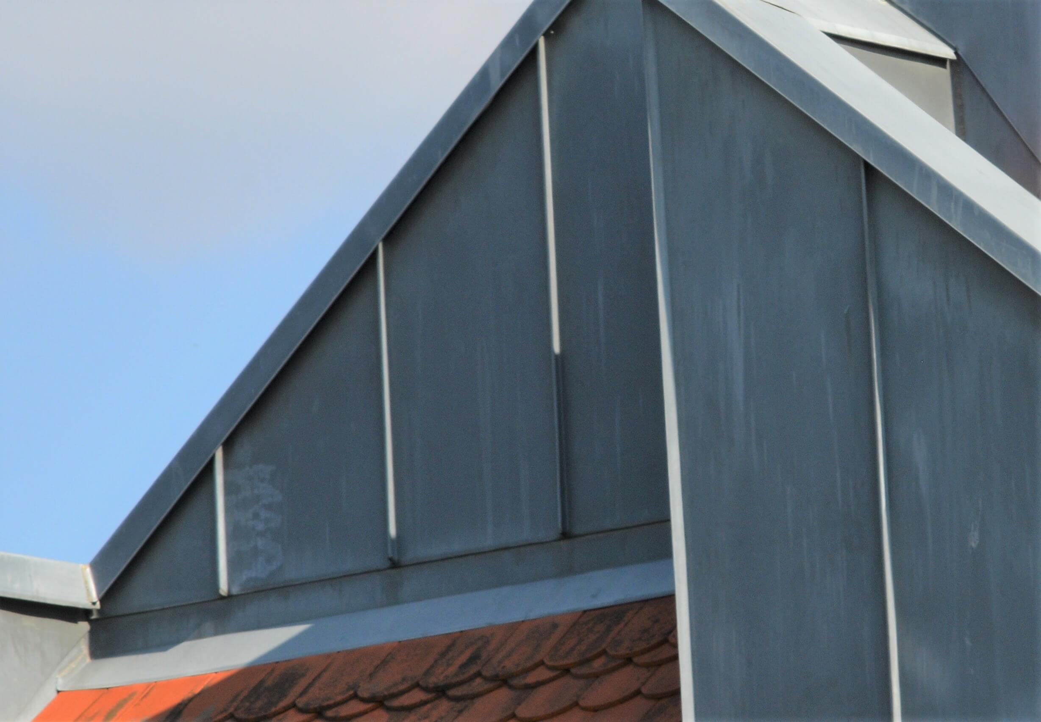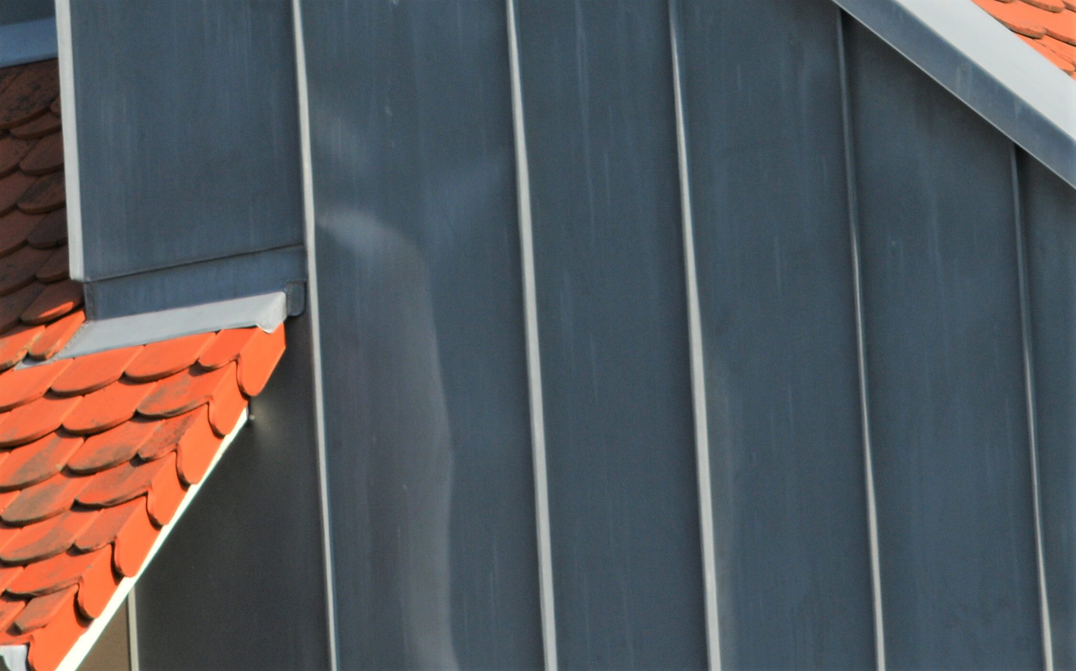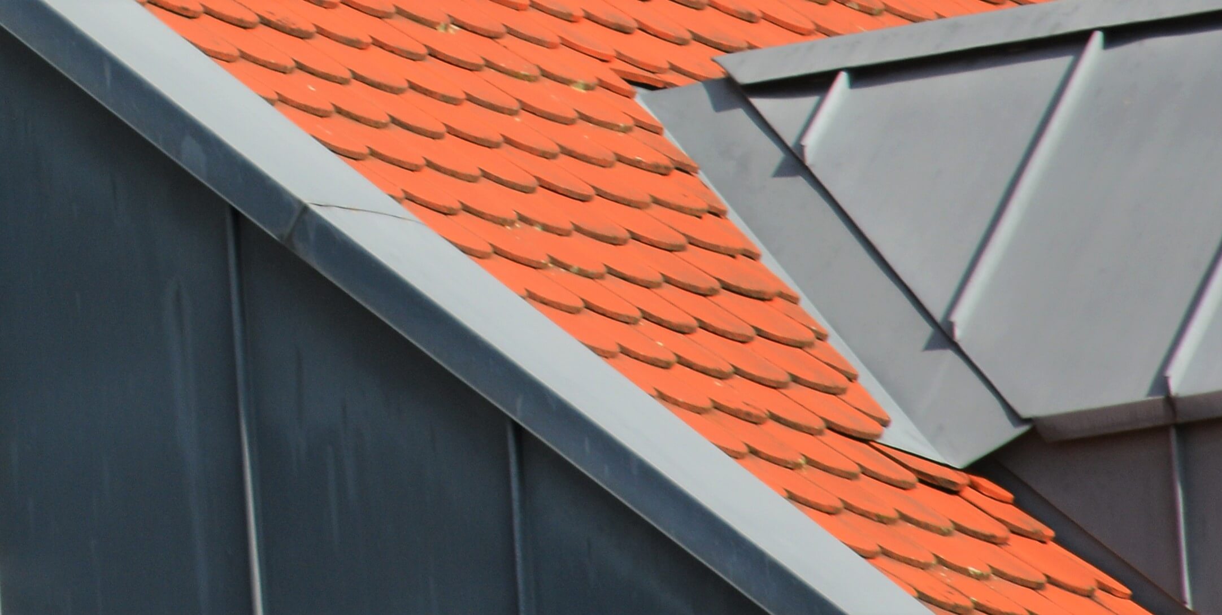LIBRARY
∎ Automatic drawing of panels
∎ Possibility of modifying the centre distances
∎ Taking into account of the technical notices and the DTU.
∎ Automatic drawing of accessories.
∎ Easy modification of the layout
∎ Automatic cut-outs and adjustments.

