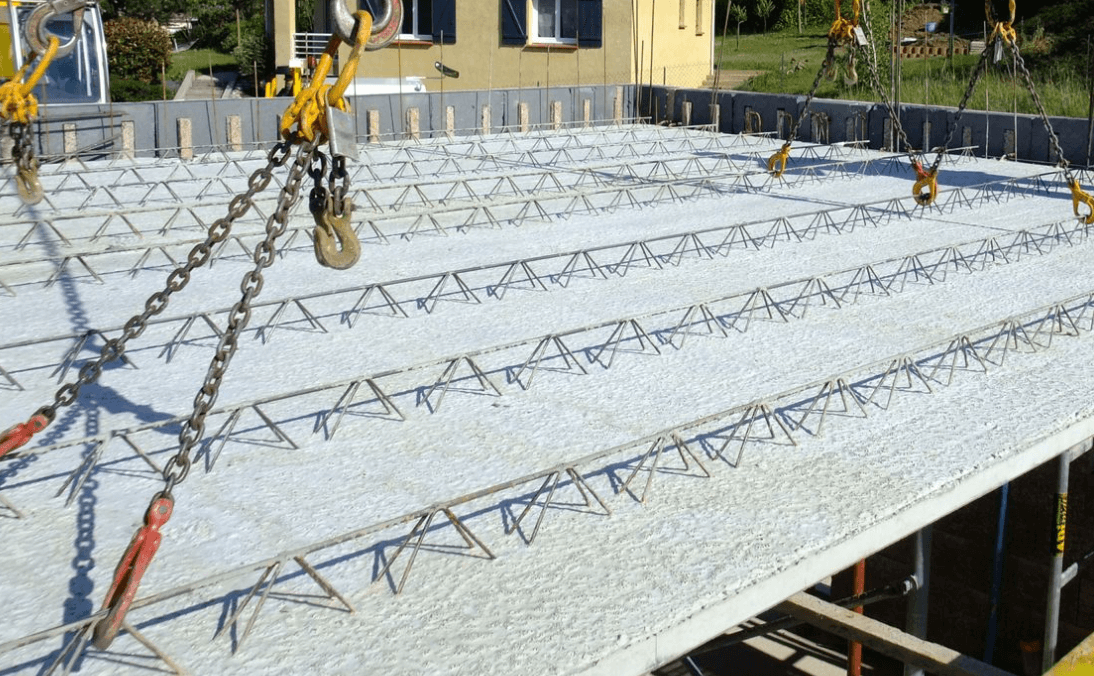PARAMETERS OF PREDALLES
∎ Parameters of the maximum dimensions
∎ Parameters of the supports.
∎ Parameters of joints between slabs
CAL3D allows you to lay out slabs of any shape or size.
For your BIM projects, CAL3D, thanks to IFC import/export, makes interoperability and collaboration possible around a shared digital model.
