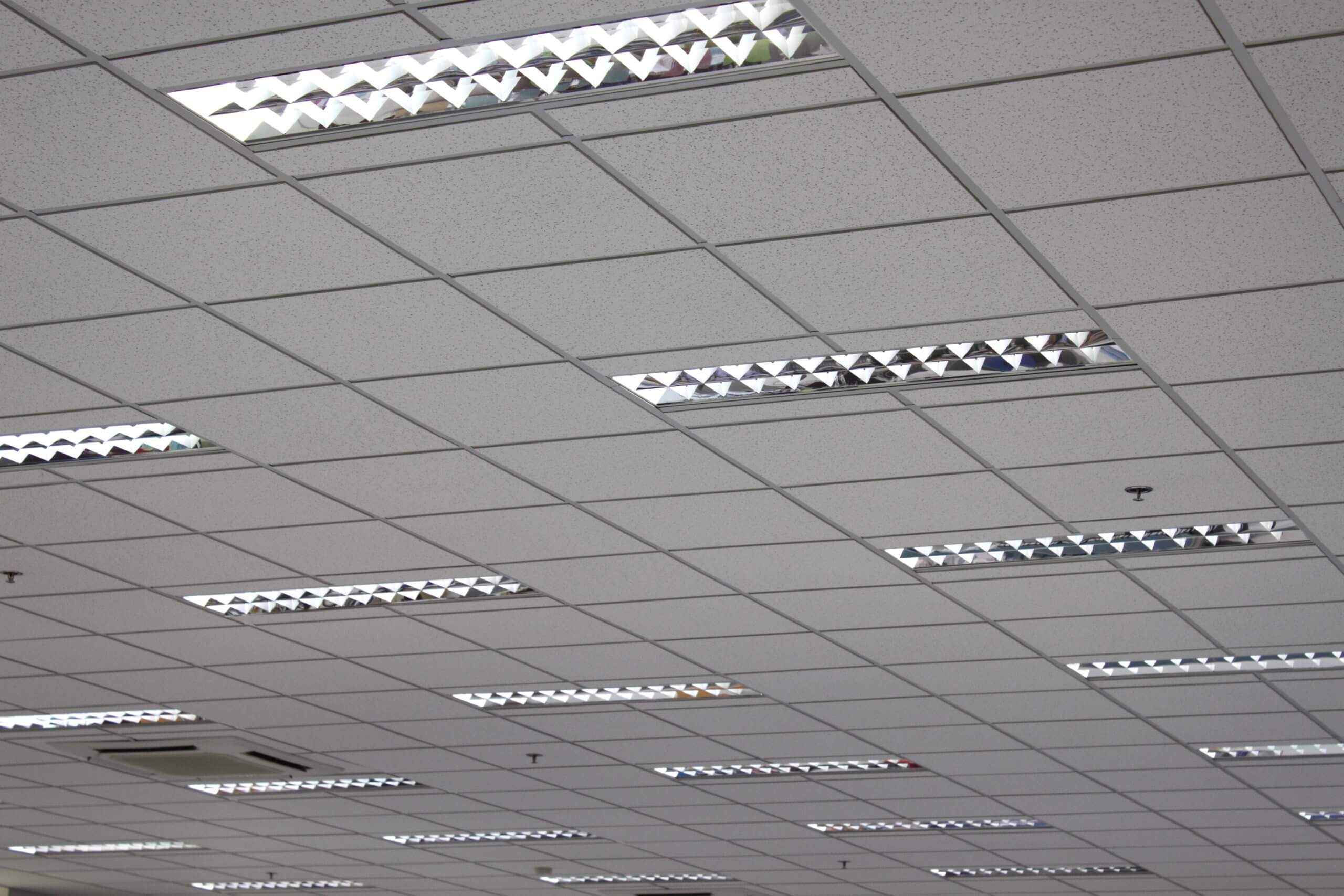DATABASE
∎ 3D object library and BIM of products for false ceiling.
►Classified by manufacturer:
- ARMSTRONG
- ROCKFON
- ECOPHON
- FANTONI
- IATENA...
∎ Open and modifiable.
∎ Updated regularly.
∎ COMPLETE AND OPEN DATABASE OF PANEL MANUFACTURERS.
∎ 3D LAYOUT OF FALSE CEILING PANELS
∎ AUTOMATIC DESIGN OF ACCESSORIES (Rail, Tie rod...)
∎ AUTOMATIC DRAWING OF FIXING POINTS
∎ CALCULATION OF QUANTITIES
