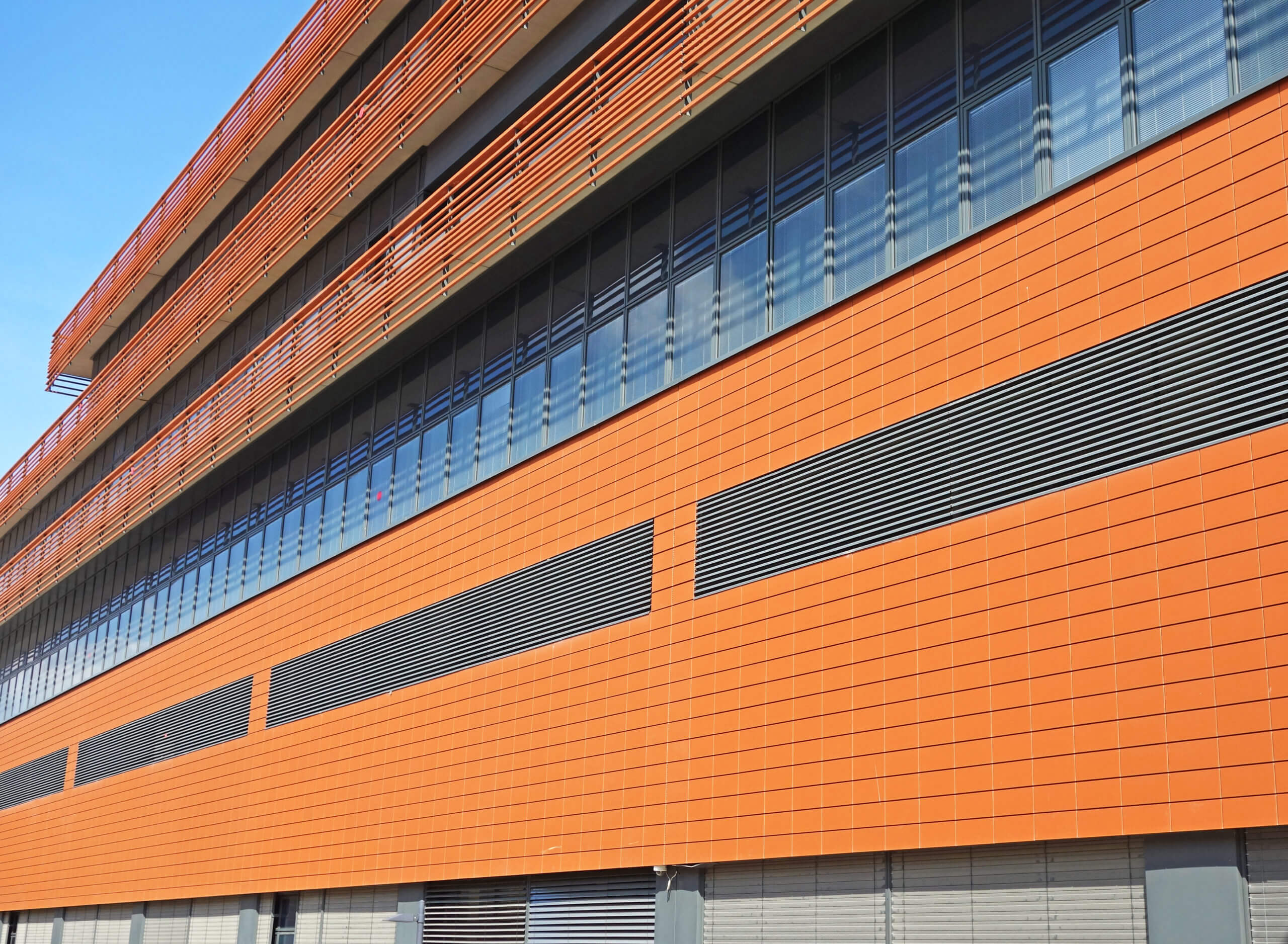DATABASE
∎ BIM object library of clay products (Terreal, Wienerberger, Moeding...)
∎ Library of accessories (staples, rails, framing, ...)
∎ Library of frames, brackets and fixings
∎ Open, modifiable and regularly updated
∎ DATABASE OF TERRACOTTA PANEL MANUFACTURERS.
∎ 3D LAYOUT OF TERRACOTTA PANELS OF ALL TYPES OF SURFACES (FLAT, SLOPING, CURVED...).
∎ AUTOMATIC DRAWING OF FASTENERS AND FIXING.
∎ AUTOMATIC DRAWING OF FRAMES AND FIXING BRACKETS.
∎ OPEN AND MODIFIABLE FOLDING LIBRARY, FACADE DRESSING WITH COMFORTABLE FOLDS (FLAP, COVER, CORNER...).
∎ LOCATION, CALCULATION OF QUANTITIES AND OPTIMIZATION OF CUTS.
∎ CUTTING AND MANUFACTURING PLAN FOR TERRACOTTA PANELS
∎ CUTS AND SECTIONS CREATED AND UPDATED AUTOMATICALLY.
∎ PRODUCTION OF 2D LAYOUT PLAN, FRAMING PLAN AND DIMENSIONED FIXING PLAN.
∎ 3D VIEW, 3D SECTION.
